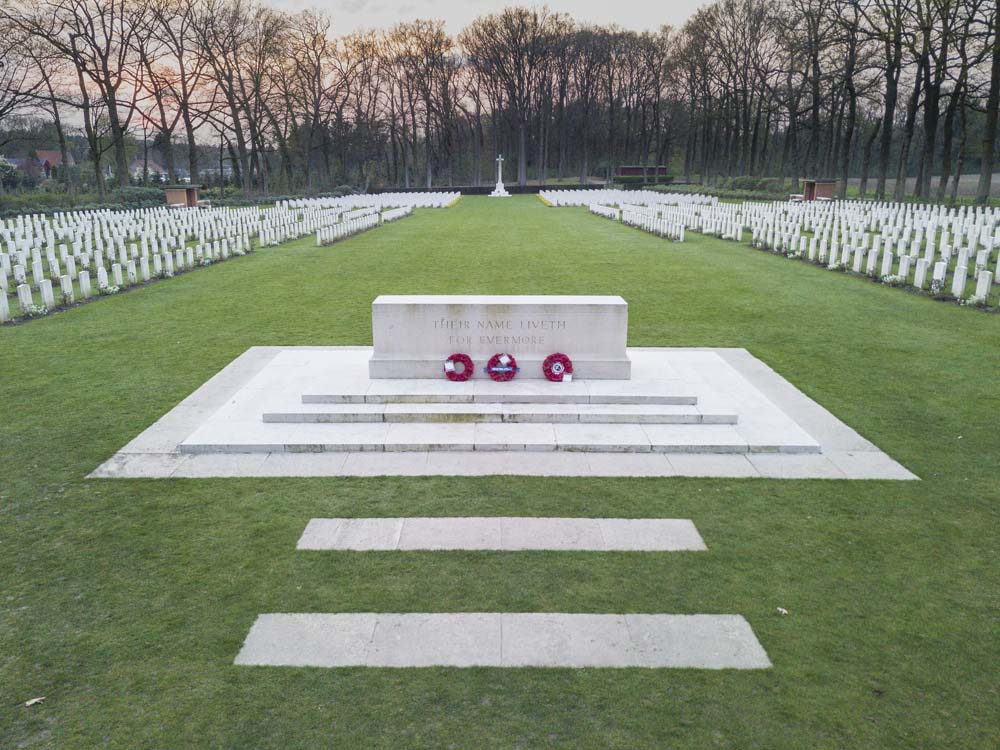06 January 2023
Who were the architects of the Commonwealth War Graves Commission?
With iconic sites like the Menin Gate due for restoration in 2023, we’re asking who designed our cemeteries and memorials. These are the architects of the Commonwealth War Graves Commission.
CWGC architects
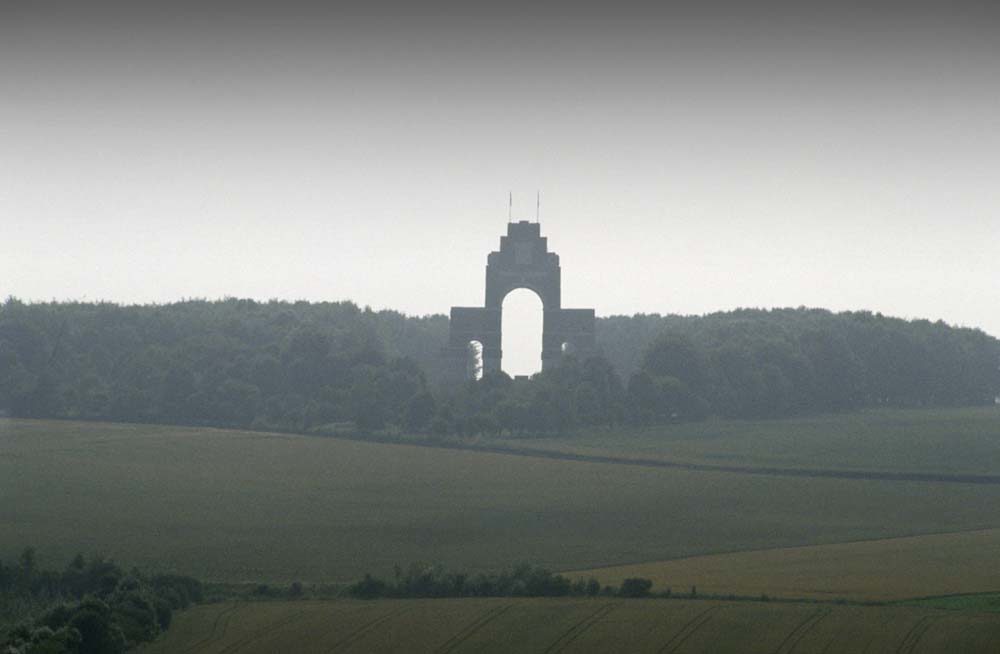
The Thiepval Memorial to the missing is one of the most iconic examples of Commission architecture.
Designing our cemeteries & memorials
 Image: Sir Frederic Kenyon, the Commission's early Architectural Advisor
Image: Sir Frederic Kenyon, the Commission's early Architectural Advisor
From the off, it was clear that Commission cemeteries had to establish a clear visual identity.
To define the visual language of the CWGC’s architecture, Commission founder Sir Fabian Ware created a committee to arbitrate on aesthetics.
Noted classical scholar and Director of the British Museum, Sir Frederic Kenyon, was appointed as the Commission’s Architectural Advisor.
Kenyon laid out the nascent Commission’s design principles in the 1918 report “War Graves. How the Cemeteries Abroad will be Designed”:
"Although it is not desired that our war cemeteries should be gloomy places, it is right that the fact that they are cemeteries, containing the bodies of hundreds of thousands of men who have given their lives for their country, should be evident at first sight, and should be constantly present to the minds of those who pass by or who visit them.”
The Kenyon Report, as the document became to be known, also stipulated each cemetery should have a “central feature”.
Indeed, while no two Commission cemeteries are the same, a CWGC site will often follow a similar pattern. Some common features can be found in each Commission-operated burial site, regardless of its location:
- Surrounding stone walls
- Strong iron gates
- A registry box featuring a burials inventory and a plan of the site’s war grave plots and sites
- A shelter building containing the registry box or register (at larger sites)
Two distinguishing architectural features stand head and shoulders over the shared elements of Commonwealth War Graves Commission sites: The Cross of Sacrifice and the Stone of Remembrance.
Cross of Sacrifice
The Cross of Sacrifice marries an imposing bronze medieval longsword to a stark white cross. It is one of the most enduring symbols of the bravery and sacrifice made by the men and women of the Commonwealth during the World Wars.
Interestingly, multiple sizes are available to accommodate the wildly different sizes Commission sites come in.
By 1937, over 1,000 crosses had been laid in Europe alone. Many more would be placed in those sites containing World War Two casualties.
Stone of Remembrance
In cemeteries with more than 1,000 burials, and alongside select memorials, you’ll find the “great altar stone” of the Stone of Remembrance.
The stone was designed as a memorial for common remembrance, capable of uniting the Commonwealth’s myriad races, colours, and creeds together as a symbol of mutual remembrance.
Each Stone of Remembrance bears the legend “Their name liveth for evermore”. The inscription was proposed by the CWGC’s literary advisor and poet Rudyard Kipling. Kipling took these iconic words from Ecclesiasticus in the King James Bible.
Despite its biblical origins, the inscription applies to all faiths.
Informal cemeteries and graveyards had been established by Commonwealth troops throughout the Western Front as World War One raged.
Our founder, Sir Fabian Ware, had the vision to collate these ad-hoc burial grounds into purpose-built Commission cemeteries.
Three such grounds were selected as test cases to apply Kenyon’s design principles and set the aesthetic future of war graves cemeteries:
Ultimately, Forceville, with its boundary wall, central Cross of Sacrifice, and small registry hut, became the template future Commission cemeteries would adhere to.
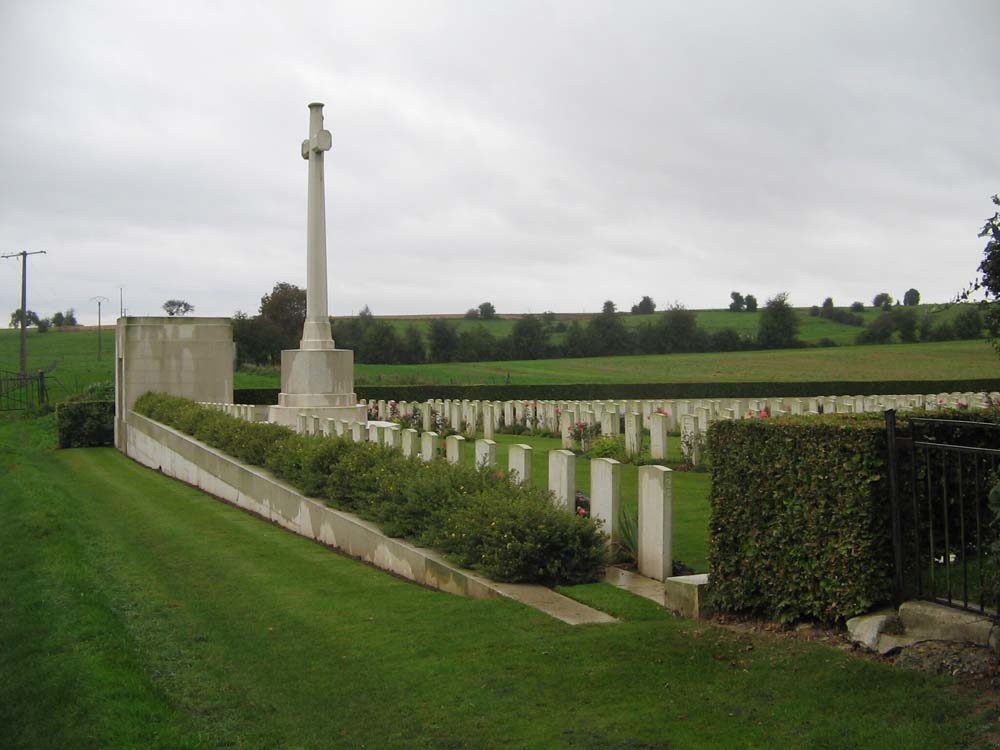
The boundary wall, Cross of Sacrifice and small hut would all become common features of Commission sites after their inclusion at the Forceville Cemetery Extension.
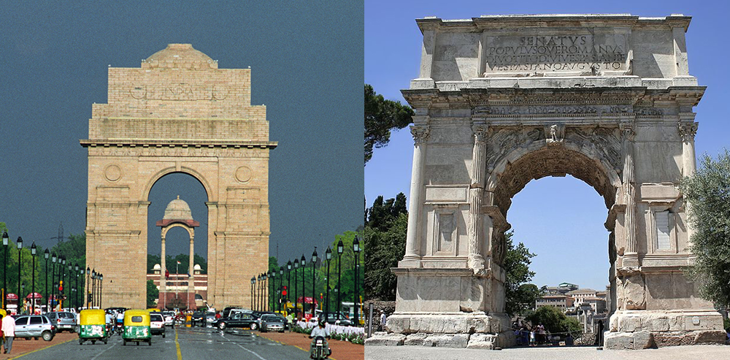
The architects of the CWGC
So, we know about the man who laid down the architectural principles of the Commonwealth War Graves Commission.
We know about the first three design case studies and how Forceville came out on top.
We know about the common features that make a Commission cemetery unique. But what about the men who designed them?
The Commonwealth’s very best architects were sought out from the CWGC’s inception to do aesthetic justice to the millions of service personnel that fell during the Great War.
In 1918, three principal architects, i.e., the Commission’s three chief design minds, were appointed. They were considered titans in their field and already designed many iconic buildings up and down the UK.
The three principal architects were:
- Sir Edwin Lutyens
- Sir Reginald Blomfield
- Sir Herbert Baker
Sir Edwin Lutyens
 Image: Sir Edwin Lutyens
Image: Sir Edwin Lutyens
Born in 1869, Sir Edwin Lutyens penned many of our most iconic sites.
Some say Lutyens’ work with the Commission is amongst his very best.
Alongside Kenyon, Blomfield, and Baker, Lutyens was one of the first to tour the Western Front’s temporary burial places. Together, they would conceive the look and feel that our cemeteries exhibit to this day.
It was Lutyens’ idea that each cemetery should include a central identifiable feature. These would evolve into the Stone of Remembrance and Cross of Sacrifice.
Lutyens designed the Stone of Remembrance’s altar-like countenance. Using the principle of entasis, each Stone of Remembrance is slightly curved. There are no straight lines. If a group of stones were to be laid out end-to-end, they would form a circle 1,800 feet in diameter!
In addition to the Stone of Remembrance, Lutyens designed major memorials for the Commission.
Thiepval Memorial to the Missing of the Somme, the largest Commission war memorial in the world, was the work of Lutyens. Other major works designed by Lutyens include:
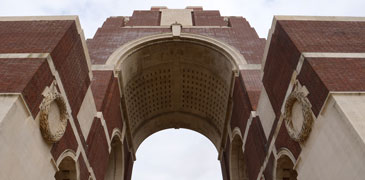
Sir Reginald Blomfield
 Image: Sir Reginald Blomfield
Image: Sir Reginald Blomfield
It was Sir Reginald Blomfield’s work at Forceville that came to characterise CWGC cemeteries moving forward.
Considered one of the most conventionally patriotic of the Commission’s principal architects, Blomfield’s style contributed greatly to the overall look and feel of our sites.
Perhaps his most easily recognisable work is the iconic Ypres (Menin Gate) which matches the triumphal arch design to a majestic, yet sombre, aesthetic.
The final Cross of Sacrifice design also came from Blomfield. Describing the Cross in his memoirs, Blomfield wrote:
“What I wanted to do in designing this cross was to make it as abstract and impersonal as I could, to free it from association with any particular style, and, above all, to keep clear of any of the sentimentalities of Gothic. This was a man’s war too terrible for any fripperies, and I hoped to get within range of the infinite in this symbol of the ideals of those who had gone out to die.”
In addition to Forceville, Sir Reginald Blomfield contributed to the design of 118 CWGC war cemeteries and memorials.
Sir Herbert Baker
 Image: Sir Herbert Baker
Image: Sir Herbert Baker
Sir Herbert Baker was born in 1862.
Like his fellow principal architects, Baker was tasked with designing a site that would come to be emblematic of both the Commission and the huge loss of life the Great War incurred.
In Baker’s case, this was Tyne Cot Cemetery.
Tyne Cot Cemetery, Belgium, is the largest Commission war cemetery in the world. Close to 12,000 service personnel are buried there with row upon row of Commission headstone standing as a silent testament to their sacrifice.
His other work for the Commission includes Loos Memorial, Adanac Military Cemetery and Neuve Chapelle Memorial. He also worked in India and South Africa, where he designed a number of government buildings.
Some of Sir Herbert Baker’s designs also include Delville Wood Cemetery, Neuve-Chapelle Memorial and Tyne Cot Cemetery.
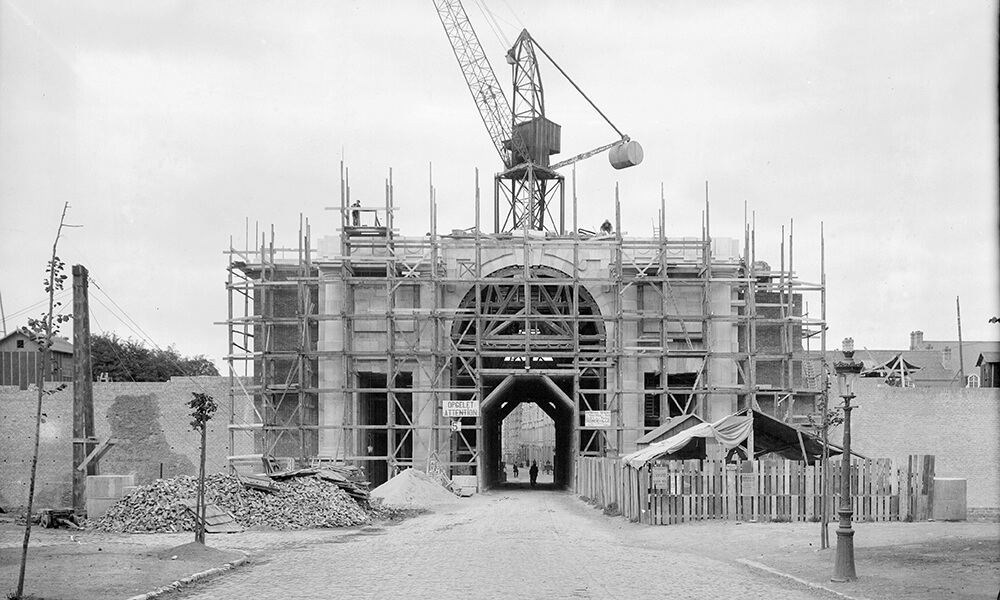
The restoration of the Menin Gate Memorial began in 2023 and is now completed, preserving it for decades to come. Discover more about this remarkable process today.
Read more about the Menin Gate Memorial RestorationOther Commission Architects
The monumental task of designing each cemetery or memorial couldn’t be shouldered by Lutyens, Blomfield, and Baker alone. Over the years, the Commission has appointed many designers and architects to create our sites.
Sir Edward Maufe
The British architect was born in 1882. He was the Commission’s Principal Architect for the United Kingdom after the Second World War. He designed the Air Forces Memorial at Cooper's Hill overlooking Runnymede in Surrey (also known as Runnymede Memorial) and the extensions to Tower Hill Memorial and the naval memorials at Portsmouth, Plymouth and Chatham.
William Bryce Binnie
The Scottish architect was born in 1886. He received a Military Cross for his service in the Army in the First World War. Binnie was appointed Assistant Architect to the Imperial War Graves Commission in 1919, working in France and Belgium. He designed the Memorial to the Missing at Nieuport, Belgium, with sculpture by Charles Sargeant Jagger.
Harold Chalton Bradshaw
The British architect was born in 1893. His work includes several First World War cemeteries and memorials including the Cambrai Memorial to the Missing in France and the Ploegsteert Memorial to the Missing and its cemetery in Belgium.
Henry John Brown
Born in 1903, Brown designed cemeteries and memorials for the Commission in India and Pakistan including Rangoon Memorial, Delhi, Karachi, Kirkee, Madras and Taukkyan cemeteries. He became an associate member of The Royal Institute of British Architects in 1928.
Brown had a partnership with L C Moulin and designed the LIC Building in Chennai, India, completed in 1959. At the time of construction, this was the tallest building in Chennai and has remained an important landmark in the city.
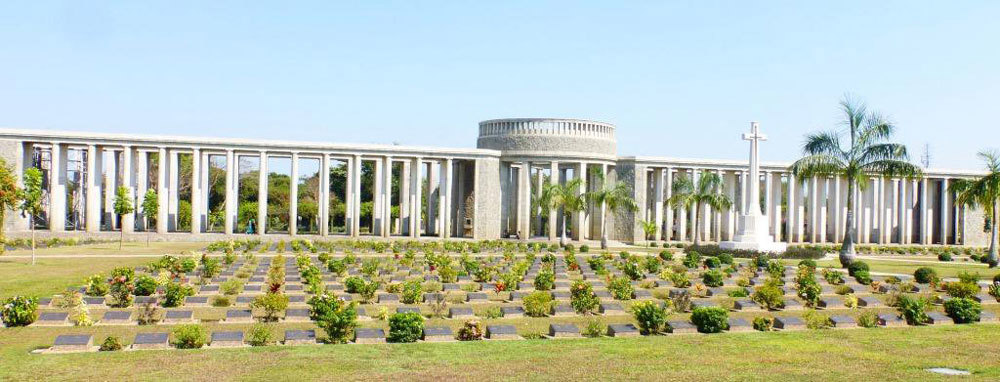
The Rangoon Memorial as designed by Henry John Brown.
Sir John Burnet
The Scottish architect was born in 1857. He was appointed Principal Architect for Palestine and Gallipoli. He designed cemeteries and memorials at Cape Helles, Lone Pine and Twelve Tree Copse, Gallipoli. He also designed the Jerusalem War Cemetery and its memorial chapel.
Louis de Soissons
The architect was born in Canada in 1890 and moved with his family to London as a child. His son Philip was killed at the age of 17 while serving aboard HMS Fiji, which was sunk by German bombers off the coast of Crete on 22 May 1941. He was the Commission’s Chief Architect for Second World War cemeteries and memorials in Italy and Greece. He designed over 40 cemeteries including Suda Bay War Cemetery in Crete.
Barry Edwards
As an architect for the Commission, he designed Fromelles (Pheasant Wood) Military Cemetery, the first new CWGC cemetery for more than 50 years. It was unveiled in 2010 and contains the graves of 250 Australian and British servicemen who had lost their lives in the Battles of Fromelles in July 1916. He also designed the Brookwood 1914-1918 Memorial at Brookwood Military Cemetery in Surrey.
George Hartley Goldsmith
The architect was born in 1886. He was the Assistant Draughtsman to Sir Edwin Lutyens from 1907 to 1910 and was appointed Assistant Architect in 1919. He designed 67 cemeteries including the Villers-Bretonneux Military Cemetery in France. He also designed the La Ferté-sous-Jouarre Memorial in France.
Philip Hepworth
The British architect was born in 1890. He was appointed the Principal Architect for North West Europe by the Imperial War Graves Commission during the Second World War. His works are found in France, Belgium, the Netherlands and Germany including Bayeux Memorial and Dunkirk Memorial.
Sir Frank Higginson
The architect was born in 1890. He was appointed Assistant Architect by the Imperial War Graves Commission and later acted as Secretary to the Commission. He designed Cabaret-Rouge British Cemetery in Souchez, France. He was also a Captain in the Canadian Army from 1914 to 1918.
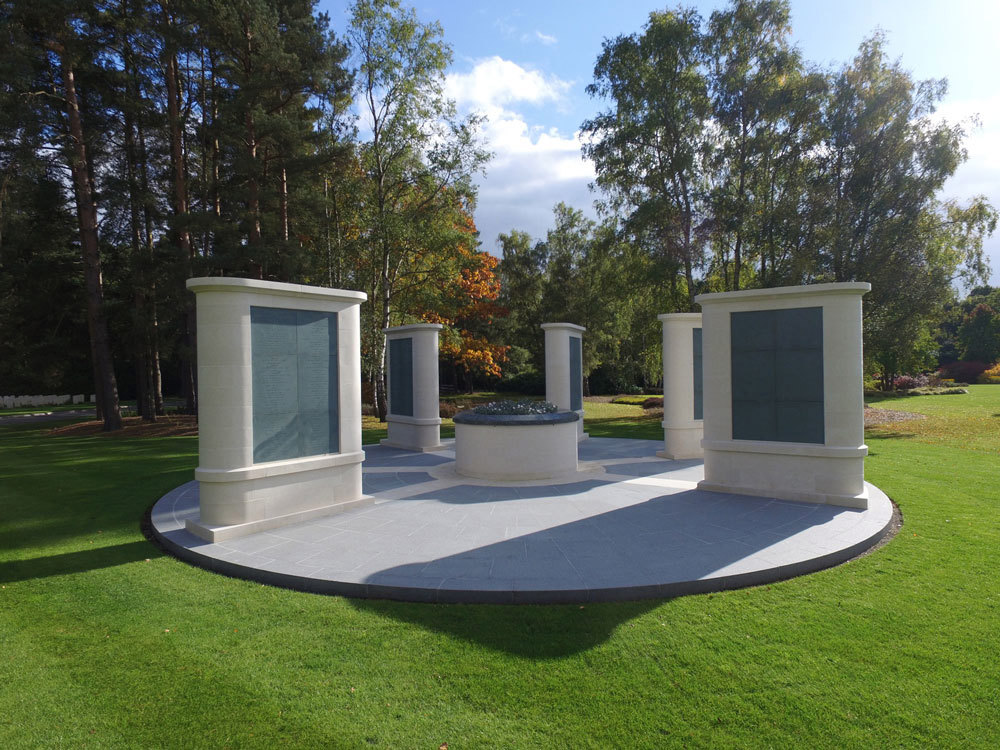
The Brookwood 1914-1918 Memorial as designed by Barry Edwards.
Charles Holden
The British architect was born in 1875. He was appointed Principal Architect for France and designed 67 cemeteries including Passchendaele New British Cemetery, Poelcapelle British Cemetery and Polygon Wood Cemetery. Holden is also known for his London Underground designs created in the years between the wars.
Arthur James Scott Hutton
The Scottish architect was born in 1891. He was appointed Assistant Architect in France, Belgium and Germany, working under Sir Herbert Baker, Sir Reginald Blomfield and Sir Edwin Lutyens. He designed 67 cemeteries including Marzargues Indian Cemetery, Longueval, Fricourt and the Memorial at Arques-la-Bataille British Cemetery.
He also assisted Sir Robert Lorimer on cemeteries in Germany. He later worked for the Public Works Department in Kenya on the recommendation of Sir Herbert Baker, supervising the erection of government buildings.
George Esselmont Gordon Leith
The architect was born in 1885 in South Africa. He worked for Sir Herbert Baker in South Africa and designed cemeteries including Terlincthun British Cemetery and Calais Southern Cemetery under Baker.
Sir Robert Lorimer
The Scottish architect was born in 1864. He was appointed by the Imperial War Graves Commission as Principal Architect for Italy, Macedonia and Egypt. He designed the Memorial to the Missing at Lake Doiran in Greece.
Lorimer was also tasked with designing three identical monuments of 'unmistakable naval form'. Working with sculptor Henry Poole, he created tall obelisks to service as leading marks to ships out at sea. These memorials are at Portsmouth, Plymouth and Chatham. His other work includes the Scottish National War Memorial at Edinburgh Castle.
Colin St Clair Oakes
The architect designed cemeteries and memorials in Asia including Kranji War Cemetery and Singapore Memorial (also known as Kranji War Memorial) in Singapore and Sai Wan War Cemetery and Memorial in Hong Kong. He became an Associate of the Royal Institute of British Architects in 1931.
Verner O Rees
Born in 1886, Rees was Assistant Architect to Sir Edwin Lutyens from 1910 to 1912. He designed the Memorial to the Missing at Soissons and the London School of Hygiene & Tropical Medicine. He also served in the Artist's Rifles during the war.
Noel Ackroyd Rew
The British architect was born in 1880. He was appointed Assistant Architect for the Imperial War Graves Commission in 1919, recommended by Sir Reginald Blomfield. He designed more than 42 cemeteries including Bailleul Road and Serre Road.
John Reginald Truelove
The British architect was born in 1886. A former captain in the London Regiment, he was appointed Assistant Architect to the Commission in 1919. He designed several cemeteries including Noyelles-sur-mer Chinese Cemetery and Arques-la-Bataille British Cemetery.
W C von Berg
The British architect was born in 1894. He was appointed Assistant Architect to the Commission in 1919 and worked with Sir Reginald Blomfield, Sir Edwin Lutyens and Charles Holden. He designed more than 39 cemeteries including Bedford House Cemetery, near Ypres, Belgium and Sains-Les-Marquion British Cemetery in France.
Von Berg recalled how, in 1919, architects in France were appointed by the Commission:
"A notice arrived in my Orderly Room stating that architects were invited to apply for positions in the Imperial War Graves Commission. Without a moment's hesitation, I saddled my horse, galloped off to a neighbouring town, was interviewed and accepted."
Edward Warren
The British architect and archaeologist was born in 1856. He was appointed Principal Architect for Mesopotamia in 1919, a difficult position in such a remote and inhospitable region. He designed the Memorial to the Missing in Basra and the Tomb of General Maude in Baghdad.
Sir Hubert Worthington
The British architect was born in 1886. He was appointed by the Imperial War Graves Commission as Principal Architect for Egypt and North Africa. His work required accepting the special demands of the terrain and climate of the regions. He designed El Alamein War Cemetery which contains more than 7,000 graves and Heliopolis War Cemetery.
Visit us to see Commonwealth War Graves Architecture for yourself
If you’d like to immerse yourself in the works of Lutyens, Blomfield, Baker and all the architects we have worked with over the years, please come and visit a CWGC site.
Use our Find Cemeteries & Memorials to find our nearest location to you.




